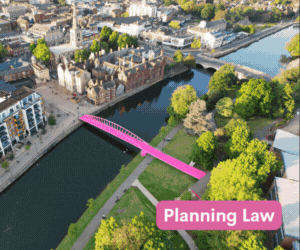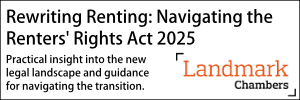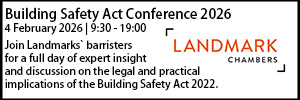Council wins statutory review over original building and proportionality of additions
- Details
A planning inspector’s decision has been quashed by the High Court in a dispute concerning Green Belt building and the unknown dimensions of a home that stood on the site before the present planning system took effect in 1948.
Guildford Borough Council successfully argued that the inspector appointed by the Secretary of State for Levelling Up Housing and Communities had misinterpreted part of its local plan.
His Honour Judge Jarman KC, sitting as a judge of the High Court, heard Guildford had refused permission to a local resident to convert a garage to habitable accommodation with two storey side and rear extensions, a raised ridge height with three dormers, and a single storey side extension.
The building, named Foxwell Cottage, is in the Green Belt. Guildford refused the application but an inspector overturned this.
Policy P2 of the local plan deals with exceptions to National Planning Policy Framework’s (NPPF) paragraph 149 that says the construction of new buildings in Green Belt is inappropriate.
Guildford sets out several exceptions including the extension or alteration of a building provided that it does not result in disproportionate additions over and above the size of the original building and the replacement of a building, provided the new building is in the same use and not materially larger than the one it replaces.
In Guildford Borough Council v Secretary of State for Levelling Up Housing and Communities & Anor [2023] EWHC 575 (Admin) HHJ Jarman KC noted the phrase "original building" is defined in NPPF as "a building as it existed on 1 July 1948 or, if constructed after 1 July 1948, as it was built originally”, that date being the commencement of the Town and Country Planning Act 1947.
Foxwell Cottage and its garage were built in 2003 after demolition of a bungalow that had stood there.
The only documents available were a Land Registry plan dated 1975 showing the dwelling before demolition and a map dated 2021 showing Foxwell Cottage as presently existing.
When overlaid these showed that the now demolished dwelling was slightly smaller and to the north of Foxwell Cottage though overlapped with it.
HHJ Jarman said: “The challenge is put on the basis that in taking the square meterage of the existing buildings in making this assessment, the inspector misapplied P2.
“The authority submits that what he should have done was to take the measurements of the since demolished building, which were slightly smaller than the existing building, and which would have involved a significantly greater total uplift in total floorspace than the 23-28.6% suggested.”
He said the Secretary of State submitted that policy P2 did not precisely cover a situation where the demolished building did not exist at the time the inspector considered proportionality, and so this became a matter of planning judgment for the inspector to decide.
Guildford argued the planning permission in question involved extensions or additions, and not a replacement dwelling.
These are dealt with separately in the NPPF and in his view on P2 the inspector had impermissibly elided the two.
The council argued he should have taken the now demolished building as the baseline for the measurement of total uplift of floor space - as part of the exercise in evaluating proportionality, - either as it existed in 1948 or as the first building as it was originally built after that date in line with P2.
It said the inspector’s approach would give rise to the potential for incremental extensions and additions, which even if modest in themselves, may cumulatively result in disproportionate additions.
The Secretary of State said the reference to "the building" in P2 must refer to the building which still exists, and it would be odd if the baseline for measurement must be a building which no longer exists.
HHJ Jarman said it was clear P2 meant new buildings were permitted in Green Belt only if they fell into one of its exceptions.
He said the phrase "as it was originally built" appeared to contemplate further extensions and additions, but required that the baseline measurement for evaluating proportionality is the first building as originally built and not any further extensions or additions.
“In other words, what must be considered is not the building as it existed at the time an application for extensions or additions is made, but the building as originally built,” he said.
“In my judgment this is likely to be directed at avoiding the cumulative effect of extensions and additions which may be modest in themselves but which may cumulatively amount to disproportionate development.”
The judge concluded: “I am persuaded that what the inspector has done…is impermissibly to elide P2(2)(a) and P2(2)(b), which relate to different applications, the former to extensions or alterations, and the latter to replacement buildings.
“Had the square meterage of the demolished building been taken into account in the evaluation exercise of proportionality, then a materially larger percentage in the total uplift would have been arrived at.”
He said the inspector's decision must therefore be quashed and the appeal resubmitted for redetermination.
Mark Smulian









































