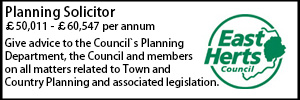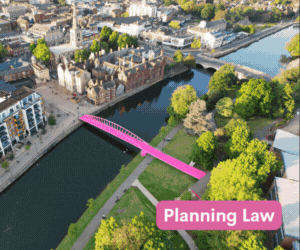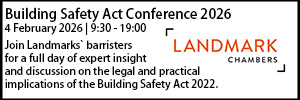Incorrect plans: a strict approach
- Details
A recent Planning Court case provides a refreshing view on incorrect plans, writes Roderick Morton.
In Choiceplace Properties Ltd v Secretary of State for Housing Communities And Local Government [2021] EWHC 1070 (Admin) the developer applied for planning permission to knock down 2 semi-detached houses at Holden Road in Barnet and replace them with a 3-storey block of 6 flats. Permission was granted. Compliance with plans was conditioned.
It became clear, not long after permission was granted, that the plans were inaccurate. While they showed the development property in its correct dimensions, the properties either side were not shown correctly. The plans showed the development property as having a lower ridge height than the neighbouring properties. But, if it were built to the approved dimensions, the development property would be higher than both, in one case substantially.
Much discussion then ensued and both the developer and the council obtained opinions from counsel. The developer said that the permission was for the development property and that it was accurately shown on the plans even if the neighbouring buildings were not; since the permission was for the development property, the depiction of the neighbouring buildings was unfortunate but irrelevant. The council said that the development had to be considered in context and may not have been approved had the true position been known.
The developer submitted an LDC application for the proposed development. This was refused and the refusal was appealed.
The inspector approached the task from the point of view of considering whether the council could enforce against a breach of condition should the development go ahead. The condition required compliance with all of the plans. That included the plan showing the relationship to neighbouring buildings which was an important part of the decision to grant permission. If it could not be built per that plan, then the permission could not be implemented and the certificate must be refused.
The developer brought a s288 challenge in the High Court. Mr Justice Dove reminded himself that the correct approach to interpretation of a condition was to ask what a reasonable reader would understand the words to mean in the context of other conditions and the consent as a whole. It was sometimes possible to look to other application documents for guidance but that would depend on the circumstances and whether there was any ambiguity in the condition itself.
In his view, the plans showing the relationship to the neighbouring properties were not simply illustrative; they were a material part of the planning decision. The plans should have been capable of implementation and they were not. As a result, the whole permission was not capable of being implemented and the council was correct to refuse the certificate.
There are plenty of cases which confirm that councils are bound by permissions granted on the basis of plans which do not accurately show the development for which consent is sought, even if the planning officer has not fully appreciated what is depicted on the plans. In Polhill Garden Centre v SSETR, for instance, permission for the 700sqm warehouse shown on the plans was upheld even though the application form did not mention it at all. Those decisions stand.
It is refreshing, therefore, to find the court applying that strict approach to plans against the developer rather than the council.
It is also interesting that the requirement for compliance with plans was only conditioned. The plans were not listed on the face of the permission where they would have been limitations rather than conditions. That may have made the non-implementation argument stronger without having to resort to High Court litigation.
As a footnote, it appears that the developer has gone ahead and built out the development anyway; an open enforcement case is listed on Barnet’s website. We may hear more from this site in future!
Roderick Morton is a partner at Ivy Legal.









































