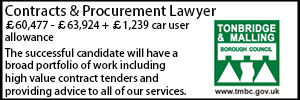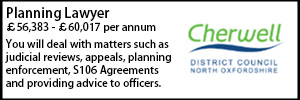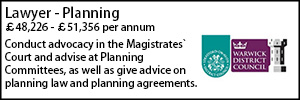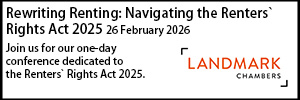Roof gardens and higher-risk buildings
- Details
Is a roof garden a "storey" for the purposes of higher-risk buildings? Alex Martin Diaz and Corinna Whittle analyse a recent tribunal case and the government’s response to the ruling.
Based on government guidance, and prior to the decision discussed below, it appeared to be accepted that neither roofs containing gardens and terraces, nor rooftop plant and machinery, constituted “storeys” for the purposes of the higher-risk building (HRB) regime. However, a recent First-tier Tribunal (Tribunal) decision has led to some uncertainty on the current position and so owners and developers might now find themselves with an HRB.
This is particularly relevant because HRBs have greater safety standards imposed on them, including a statutory requirement to register the building with the Building Safety Regulator (the Regulator) and enhanced roles for those “accountable” for the building. And because rooftop gardens have become increasingly popular in new developments with a desire to provide green / outdoor space, which may often form part of developers’ ESG aspirations and / or commitments, this decision (and the government’s subsequent actions) is therefore likely to be relevant to many existing and new buildings.
In Blomfield and others v Monier Road Limited, the question of what constituted a storey was considered in some detail. Whilst primarily an application for a remediation order under section 123 of the Building Safety Act 2022 (the Act), the Tribunal also had reason to consider whether the building was an HRB. The property at the centre of the dispute was the Smoke House and Curing House (the Building) – a block of flats in East London, constructed in 2018 – and the case concerned a successful application by residents for a remediation order relating to fire safety issues at the property. The remediation order required the Respondent to remedy various parts of the Building, such as removing combustible materials and replacing them with non-combustible alternatives. But a key point arising out of the case that has caught everyone’s attention was the Tribunal’s analysis of whether or not the building in the Blomfield case was an HRB.
HRBs and the definition of a storey
The meaning of HRB for the purposes of Part 4 of the Act is contained within section 65 of the Act. Generally, an HRB is a building that:
- Is at least 18 metres in height or has at least seven storeys, and
- Contains at least two residential units.
The Building contained commercial premises on the ground floor, on top of which were five storeys of residential flats, and then a roof terrace containing a garden, together with plant and machinery. The question was whether the roof garden constituted the seventh storey required to fall under the definition of an HRB.
Regulations 5 and 6 of the Higher-Risk Buildings (Descriptions and Supplementary Provisions) Regulations 2023 (the Regulations), made pursuant to the Act, outline how to measure storeys and exclude storeys containing exclusively roof-top plant or roof-top machinery when making the calculation. The Regulations do not, however, define a “storey” nor exclude (or indeed make any mention of) storeys containing a roof garden, whether with or without plant and machinery.
However, government guidance (the Guidance) published on 21 June 2023 relating to the definition of an HRB during the occupation phase of the higher-risk regime considered that:
A storey must be fully enclosed to be considered a storey. The roof of a building should not be counted as a storey. Open rooftops such as rooftop gardens are not considered storeys and should not be counted as such when determining the number of storeys or measuring the height. (Emphasis added).
The Tribunal criticised the Guidance for contradicting the statutory provisions and questioned the status of the Guidance itself, challenging its reliability as a method of interpretation of the law (paragraphs 69-74 of the decision). Whilst the Act provided that the Regulations could define “storey”, the Regulations fail to do so, whereas the Guidance provides a definition of “storey” as being “fully enclosed” and goes further, or beyond, the wording of the relevant legislation.
Tribunal’s Decision
Despite acknowledging a lack of jurisdiction (paragraph 88 of the decision), the Tribunal considered the Building to have seven storeys and its height to be over 18 metres (measured and assessed according to the Act). The Tribunal agreed with the Applicants that the Building was an HRB for the purposes of Part 4 of the Act and thus should be registered with the Building Safety Regulator, have a Principal Accountable person appointed and be managed under the HRB regime, including the remedial works (paragraph 91 of the decision).
Post-Decision
The Ministry of Housing, Communities and Local Government (MHCLG, formerly DLUHC) and the Regulator are currently considering the decision, whilst noting that the Tribunal itself acknowledged that it was not within its jurisdiction to formally determine whether the building being considered was an HRB (and, being a decision of the First-tier Tribunal, it is not binding). In the meantime, MHCLG have added a note to the Guidance that "until stated otherwise, the sector and regulatory bodies should continue to refer to existing government guidance".
We await the outcome of their consideration, as well as whether the First-tier Tribunal’s decision might be appealed to the Upper Tribunal, whose decision would then be binding on future cases. Meanwhile, the status quo creates uncertainty for existing and new buildings that might not be treated as HRBs under the Guidance but do incorporate rooftop gardens – the potential extra storey and / or height being the deciding factor as to whether it is an HRB. In particular, those considering the inclusion of a rooftop garden as green space, often to meet environmental targets, will need to consider their plans carefully and, perhaps, wait until a decision has been made.
Alex Martin Diaz is an Associate Solicitor and Corinna Whittle is a Knowledge Lawyer - Projects, Infrastructure and Construction at TLT.
Sponsored articles
Walker Morris supports Tower Hamlets Council in first known Remediation Contribution Order application issued by local authority
Unlocking legal talent
Commercial Lawyer
Legal Director - Government and Public Sector
Solicitor - Contracts and Procurement
Locums
Poll






































